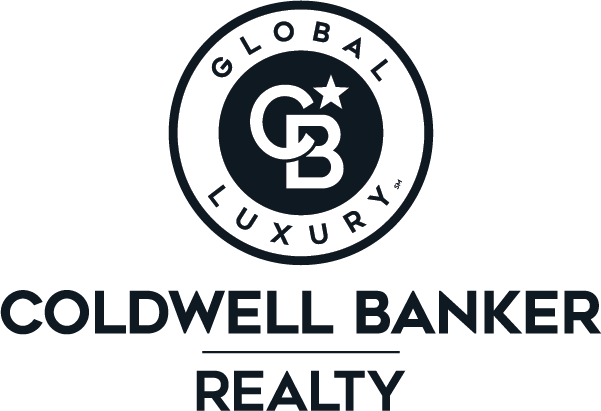


Listing Courtesy of: HOUSTON / Keller Williams Memorial
14211 Manderly Drive Houston, TX 77077
Pending (58 Days)
$575,000
MLS #:
54727224
54727224
Taxes
$9,718(2024)
$9,718(2024)
Lot Size
7,823 SQFT
7,823 SQFT
Type
Single-Family Home
Single-Family Home
Year Built
1990
1990
Style
Traditional
Traditional
School District
27 - Houston
27 - Houston
County
Harris County
Harris County
Community
Meadow Briar Sec 01
Meadow Briar Sec 01
Listed By
Gina Fisher, Keller Williams Memorial
Source
HOUSTON
Last checked Jul 6 2025 at 2:22 PM GMT+0000
HOUSTON
Last checked Jul 6 2025 at 2:22 PM GMT+0000
Bathroom Details
- Full Bathrooms: 2
- Half Bathroom: 1
Interior Features
- Dry Bar
- Formal Entry/Foyer
- High Ceilings
- Prewired for Alarm System
- All Bedrooms Down
- En-Suite Bath
- Primary Bed - 1st Floor
- Sitting Area
- Laundry: Electric Dryer Hookup
- Laundry: Gas Dryer Hookup
- Laundry: Washer Hookup
- Disposal
- Dryer Included
- Washer Included
- Wine Refrigerator
- Electric Oven
- Microwave
- Gas Cooktop
- Dishwasher
- Windows: Insulated/Low-E Windows
- Windows: Window Coverings
Kitchen
- Breakfast Bar
- Island W/ Cooktop
- Kitchen Open to Family Room
- Pantry
- Under Cabinet Lighting
Subdivision
- Meadow Briar Sec 01
Lot Information
- Back Yard
- Corner Lot
- Subdivided
- 0 Up to 1/4 Acre
Property Features
- Fireplace: 2
- Fireplace: Gas
- Fireplace: Gas Log
- Foundation: Slab
Heating and Cooling
- Natural Gas
- Ceiling Fan(s)
- Electric
Homeowners Association Information
- Dues: $914/Annually
Flooring
- Carpet
- Tile
Exterior Features
- Roof: Composition
Utility Information
- Sewer: Public Sewer
- Energy: Thermostat, Lighting, Hvac, Exposure/Shade
School Information
- Elementary School: Bush Elementary School (Houston)
- Middle School: West Briar Middle School
- High School: Westside High School
Garage
- Attached Garage
Parking
- Attached
- Total: 2
Stories
- 1
Living Area
- 2,426 sqft
Location
Disclaimer: Copyright 2025 Houston Association of Realtors. All rights reserved. This information is deemed reliable, but not guaranteed. The information being provided is for consumers’ personal, non-commercial use and may not be used for any purpose other than to identify prospective properties consumers may be interested in purchasing. Data last updated 7/6/25 07:22

Description