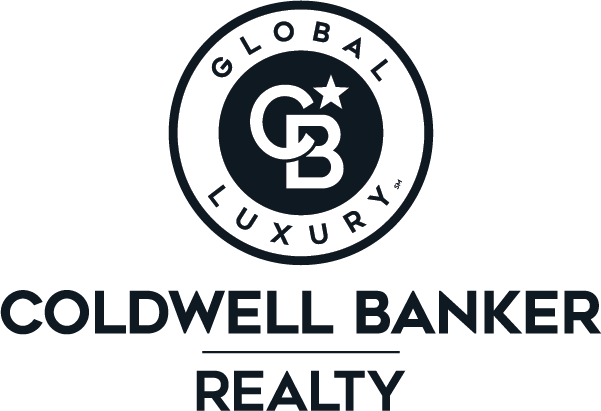


Listing Courtesy of: HOUSTON / Re/Max Partners
1211 Brinson Court Spring, TX 77379
Active (7 Days)
$475,000
MLS #:
35274930
35274930
Taxes
$9,869(2024)
$9,869(2024)
Lot Size
8,002 SQFT
8,002 SQFT
Type
Single-Family Home
Single-Family Home
Year Built
2002
2002
Style
Traditional
Traditional
School District
32 - Klein
32 - Klein
County
Harris County
Harris County
Community
Gleannloch Farms
Gleannloch Farms
Listed By
Lisa Hudgens, Re/Max Partners
Source
HOUSTON
Last checked Jun 13 2025 at 6:22 AM GMT+0000
HOUSTON
Last checked Jun 13 2025 at 6:22 AM GMT+0000
Bathroom Details
- Full Bathrooms: 2
- Half Bathroom: 1
Interior Features
- Crown Molding
- High Ceilings
- All Bedrooms Down
- Walk-In Closet(s)
- Laundry: Washer Hookup
- Disposal
- Double Oven
- Electric Oven
- Microwave
- Gas Cooktop
- Dishwasher
Kitchen
- Breakfast Bar
- Kitchen Open to Family Room
Subdivision
- Gleannloch Farms
Lot Information
- Back Yard
- Subdivided
- 0 Up to 1/4 Acre
Property Features
- Fireplace: 1
- Fireplace: Gas Log
- Foundation: Slab
Heating and Cooling
- Natural Gas
- Ceiling Fan(s)
- Electric
Homeowners Association Information
- Dues: $1200/Annually
Flooring
- Carpet
- Tile
Exterior Features
- Roof: Composition
School Information
- Elementary School: Hassler Elementary School
- Middle School: Doerre Intermediate School
- High School: Klein Cain High School
Garage
- Attached Garage
Parking
- Attached
- Total: 2
Stories
- 1
Living Area
- 2,641 sqft
Location
Disclaimer: Copyright 2025 Houston Association of Realtors. All rights reserved. This information is deemed reliable, but not guaranteed. The information being provided is for consumers’ personal, non-commercial use and may not be used for any purpose other than to identify prospective properties consumers may be interested in purchasing. Data last updated 6/12/25 23:22

Description