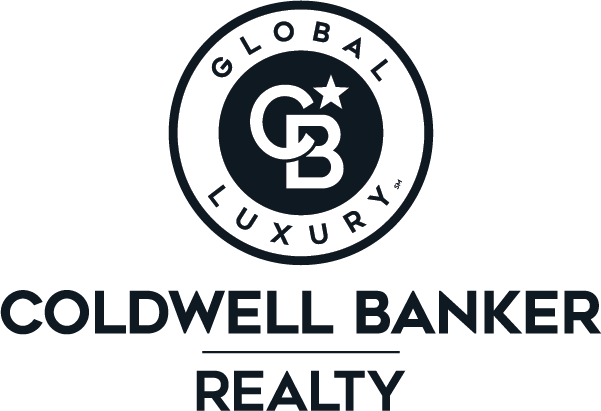


Listing Courtesy of: HOUSTON / Nan & Company Properties
19534 Juniper Breeze Lane Spring, TX 77379
Active (61 Days)
$699,000
Description
MLS #:
28346997
28346997
Taxes
$11,619(2024)
$11,619(2024)
Lot Size
6,603 SQFT
6,603 SQFT
Type
Single-Family Home
Single-Family Home
Year Built
2016
2016
Style
Contemporary/Modern, Traditional
Contemporary/Modern, Traditional
Views
Lake, Water View
Lake, Water View
School District
32 - Klein
32 - Klein
County
Harris County
Harris County
Community
East Lake at Gleannloch Farms
East Lake at Gleannloch Farms
Listed By
Nicole Hohman, Nan & Company Properties
Source
HOUSTON
Last checked Jun 15 2025 at 6:12 PM GMT+0000
HOUSTON
Last checked Jun 15 2025 at 6:12 PM GMT+0000
Bathroom Details
- Full Bathrooms: 3
- Half Bathroom: 1
Interior Features
- Crown Molding
- Dry Bar
- Formal Entry/Foyer
- High Ceilings
- Prewired for Alarm System
- Wet Bar
- Wired for Sound
- En-Suite Bath
- Primary Bed - 1st Floor
- Sitting Area
- Walk-In Closet(s)
- Laundry: Electric Dryer Hookup
- Laundry: Gas Dryer Hookup
- Laundry: Washer Hookup
- Energy Star Qualified Appliances
- Water Heater
- Disposal
- Dryer Included
- Refrigerator Included
- Washer Included
- Water Softener
- Wine Refrigerator
- Double Oven
- Gas Oven
- Microwave
- Gas Cooktop
- Dishwasher
- Windows: Insulated/Low-E Windows
- Windows: Window Coverings
Kitchen
- Breakfast Bar
- Kitchen Island
- Kitchen Open to Family Room
- Under Cabinet Lighting
- Walk-In Pantry
Subdivision
- East Lake At Gleannloch Farms
Lot Information
- Back Yard
- Subdivided
- 0 Up to 1/4 Acre
Property Features
- Fireplace: 1
- Fireplace: Gas
- Fireplace: Gas Log
- Foundation: Slab
Heating and Cooling
- Natural Gas
- Zoned
- Ceiling Fan(s)
- Electric
Pool Information
- Gunite
- Heated
- In Ground
- Pool With Hot Tub Attached
Homeowners Association Information
- Dues: $1450/Annually
Flooring
- Carpet
- Tile
- Vinyl Plank
- Wood
Exterior Features
- Roof: Composition
- Roof: Energy Star/Reflective Roof
Utility Information
- Energy: Attic Vents, Thermostat, Lighting, Hvac
School Information
- Elementary School: Frank Elementary School
- Middle School: Doerre Intermediate School
- High School: Klein Cain High School
Garage
- Attached Garage
Parking
- Attached
- Total: 2
Stories
- 2
Living Area
- 3,831 sqft
Location
Disclaimer: Copyright 2025 Houston Association of Realtors. All rights reserved. This information is deemed reliable, but not guaranteed. The information being provided is for consumers’ personal, non-commercial use and may not be used for any purpose other than to identify prospective properties consumers may be interested in purchasing. Data last updated 6/15/25 11:12


3.5-bathroom home built by CalAtlantic. From the moment you step inside, you're greeted by an
open floor plan with luxury vinyl plank flooring, natural light & soaring ceilings. Get busy in
your own home office or relax & have fun upstairs in the game room with a wet bar, screened-in
balcony & media room! The primary suite is a true sanctuary, featuring 2 massive walk-in
closets, offering ample storage & a spa-like ensuite bathroom. Designed with sustainability in
mind, this home comes equipped with a Tesla Powerwall 3s & a full solar system! Step outside to
your private backyard oasis, where a sleek pool & hot tub awaits, & the outdoor kitchen allows
you to impress your guests all set against the backdrop of a serene lake view. With impeccable
craftsmanship, thoughtful upgrades, and cutting-edge energy solutions, this exceptional home is
ready to welcome you.