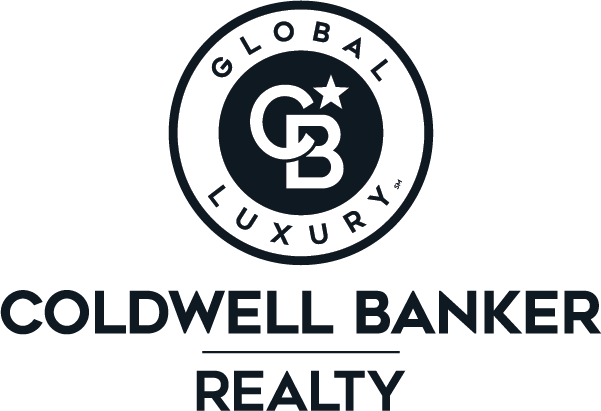


Listing Courtesy of: HOUSTON / eXp Realty LLC
19810 Tidy Tips Lane Spring, TX 77379
Active (51 Days)
$589,000
MLS #:
24746820
24746820
Taxes
$13,509(2024)
$13,509(2024)
Lot Size
10,084 SQFT
10,084 SQFT
Type
Single-Family Home
Single-Family Home
Year Built
2005
2005
Style
Traditional
Traditional
School District
32 - Klein
32 - Klein
County
Harris County
Harris County
Community
Gleannloch Farms Sec 39
Gleannloch Farms Sec 39
Listed By
Ellen Jester, eXp Realty LLC
Source
HOUSTON
Last checked Jul 4 2025 at 8:00 AM GMT+0000
HOUSTON
Last checked Jul 4 2025 at 8:00 AM GMT+0000
Bathroom Details
- Full Bathrooms: 4
- Half Bathroom: 1
Interior Features
- Crown Molding
- Formal Entry/Foyer
- High Ceilings
- Prewired for Alarm System
- Wired for Sound
- En-Suite Bath
- Primary Bed - 1st Floor
- Sitting Area
- Walk-In Closet(s)
- Laundry: Electric Dryer Hookup
- Laundry: Gas Dryer Hookup
- Laundry: Washer Hookup
- Energy Star Qualified Appliances
- Disposal
- Gas Oven
- Microwave
- Gas Cooktop
- Dishwasher
- Windows: Insulated/Low-E Windows
- Windows: Window Coverings
Kitchen
- Breakfast Bar
- Island W/ Cooktop
- Kitchen Open to Family Room
- Pots/Pans Drawers
- Under Cabinet Lighting
- Walk-In Pantry
Subdivision
- Gleannloch Farms Sec 39
Lot Information
- Near Golf Course
- Subdivided
- 0 Up to 1/4 Acre
Property Features
- Fireplace: 2
- Fireplace: Gas Log
- Foundation: Slab
Heating and Cooling
- Natural Gas
- Zoned
- Ceiling Fan(s)
- Electric
Pool Information
- Gunite
Homeowners Association Information
- Dues: $1157/Annually
Flooring
- Carpet
- Tile
- Wood
Exterior Features
- Roof: Composition
Utility Information
- Energy: Attic Vents, Thermostat, Hvac, Hvac>13 Seer
School Information
- Elementary School: Frank Elementary School
- Middle School: Doerre Intermediate School
- High School: Klein Cain High School
Garage
- Attached Garage
Parking
- Automatic Gate
- Driveway Gate
- Attached/Detached Garage
- Detached
- Oversized
- Auto Driveway Gate
- Garage Door Opener
- Double-Wide Driveway
- Total: 3
Stories
- 2
Living Area
- 3,793 sqft
Location
Listing Price History
Date
Event
Price
% Change
$ (+/-)
Jul 01, 2025
Price Changed
$589,000
-3%
-20,000
Jun 02, 2025
Price Changed
$609,000
-6%
-40,000
May 27, 2025
Price Changed
$649,000
-3%
-20,000
May 11, 2025
Original Price
$669,000
-
-
Disclaimer: Copyright 2025 Houston Association of Realtors. All rights reserved. This information is deemed reliable, but not guaranteed. The information being provided is for consumers’ personal, non-commercial use and may not be used for any purpose other than to identify prospective properties consumers may be interested in purchasing. Data last updated 7/4/25 01:00

Description