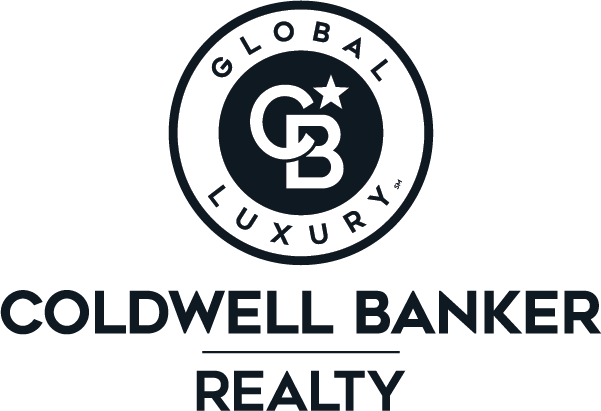


Listing Courtesy of: HOUSTON / Real Broker, LLC
19915 Rose Dawn Lane Spring, TX 77379
Active (97 Days)
$550,000
Description
MLS #:
20536834
20536834
Taxes
$14,708(2024)
$14,708(2024)
Lot Size
0.26 acres
0.26 acres
Type
Single-Family Home
Single-Family Home
Year Built
2006
2006
Style
Traditional
Traditional
Views
Lake, Water View
Lake, Water View
School District
32 - Klein
32 - Klein
County
Harris County
Harris County
Community
Gleannloch Farms
Gleannloch Farms
Listed By
Julia Puig Jordan, Real Broker, LLC
Source
HOUSTON
Last checked Jul 4 2025 at 6:00 AM GMT+0000
HOUSTON
Last checked Jul 4 2025 at 6:00 AM GMT+0000
Bathroom Details
- Full Bathrooms: 3
- Half Bathroom: 1
Interior Features
- Crown Molding
- Wired for Sound
- Primary Bed - 1st Floor
- Walk-In Closet(s)
- Laundry: Electric Dryer Hookup
- Laundry: Washer Hookup
- Disposal
- Refrigerator Included
- Double Oven
- Electric Oven
- Microwave
- Gas Cooktop
- Dishwasher
Kitchen
- Kitchen Open to Family Room
- Walk-In Pantry
Subdivision
- Gleannloch Farms
Lot Information
- Back Yard
- Near Golf Course
- Subdivided
- Waterfront
- 1/4 Up to 1/2 Acre
Property Features
- Fireplace: 1
- Fireplace: Gas Log
- Foundation: Slab
Heating and Cooling
- Natural Gas
- Electric
Homeowners Association Information
- Dues: $1157/Annually
Flooring
- Tile
- Wood
Exterior Features
- Roof: Composition
School Information
- Elementary School: Frank Elementary School
- Middle School: Doerre Intermediate School
- High School: Klein Cain High School
Garage
- Attached Garage
Parking
- Attached
- Tandem
- Garage Door Opener
- Double-Wide Driveway
- Total: 3
Stories
- 2
Living Area
- 3,879 sqft
Location
Listing Price History
Date
Event
Price
% Change
$ (+/-)
Jun 11, 2025
Price Changed
$550,000
-8%
-50,000
May 13, 2025
Original Price
$600,000
-
-
Disclaimer: Copyright 2025 Houston Association of Realtors. All rights reserved. This information is deemed reliable, but not guaranteed. The information being provided is for consumers’ personal, non-commercial use and may not be used for any purpose other than to identify prospective properties consumers may be interested in purchasing. Data last updated 7/3/25 23:00

The chef-inspired kitchen boasts a granite-topped island, sleek stainless steel appliances, abundant cabinetry, plus both walk-in and Butler’s pantries. Upstairs, three light-filled bedrooms share two Jack-and-Jill baths.
The primary suite is your luxurious sanctuary, complete with a cozy sitting area, fireplace, and spa-style ensuite featuring separate tub and shower, dual vanities, and a generous walk-in closet. A three-car tandem garage adds convenience and storage.
Resort-style amenities abound in this master-planned community: three pools (including a lazy river),tennis and pickleball courts, catch-and-release lakes, a dog park, extensive walking and biking trails,fitness center, sports fields for baseball,volleyball,soccer,multiple playgrounds,27-hole golf course