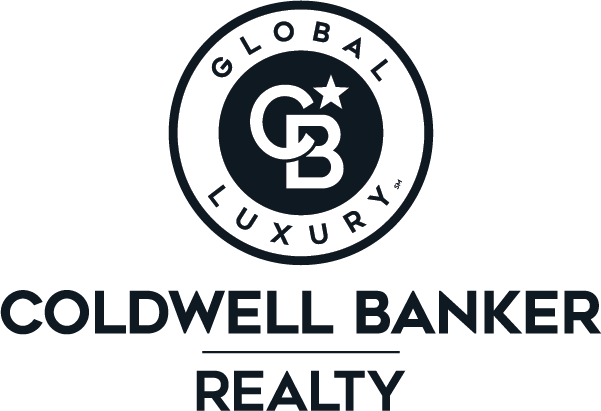


Listing Courtesy of: HOUSTON / Better Homes And Gardens Real Estate Gary Greene Champions
23 Lochbury Drive Spring, TX 77379
Active (11 Days)
$1,199,000
MLS #:
85738156
85738156
Taxes
$22,635(2024)
$22,635(2024)
Lot Size
0.38 acres
0.38 acres
Type
Single-Family Home
Single-Family Home
Year Built
2006
2006
Style
Traditional
Traditional
School District
32 - Klein
32 - Klein
County
Harris County
Harris County
Community
Gleannloch Farms
Gleannloch Farms
Listed By
JODY ROCHE, Better Homes And Gardens Real Estate Gary Greene
Source
HOUSTON
Last checked Jun 13 2025 at 6:22 AM GMT+0000
HOUSTON
Last checked Jun 13 2025 at 6:22 AM GMT+0000
Bathroom Details
- Full Bathrooms: 4
- Half Bathroom: 1
Interior Features
- Crown Molding
- Formal Entry/Foyer
- High Ceilings
- Wet Bar
- Wired for Sound
- 2 Bedrooms Down
- En-Suite Bath
- Primary Bed - 1st Floor
- Sitting Area
- Walk-In Closet(s)
- Laundry: Electric Dryer Hookup
- Laundry: Gas Dryer Hookup
- Laundry: Washer Hookup
- Disposal
- Refrigerator Included
- Wine Refrigerator
- Double Oven
- Microwave
- Gas Range
- Dishwasher
- Windows: Insulated/Low-E Windows
- Windows: Window Coverings
Kitchen
- Breakfast Bar
- Island W/ Cooktop
- Kitchen Open to Family Room
- Pantry
- Pots/Pans Drawers
- Soft Closing Drawers
- Under Cabinet Lighting
- Walk-In Pantry
Subdivision
- Gleannloch Farms
Lot Information
- Back Yard
- Corner Lot
- Cul-De-Sac
- Near Golf Course
- 1/4 Up to 1/2 Acre
Property Features
- Fireplace: 1
- Fireplace: Gas
- Fireplace: Gas Log
- Foundation: Slab
Heating and Cooling
- Natural Gas
- Ceiling Fan(s)
- Electric
- Zoned
Pool Information
- Gunite
- Heated
- Pool With Hot Tub Attached
Homeowners Association Information
- Dues: $1741/Annually
Flooring
- Carpet
- Tile
- Wood
Exterior Features
- Roof: Composition
Utility Information
- Energy: Thermostat, Hvac, Insulation
School Information
- Elementary School: Hassler Elementary School
- Middle School: Doerre Intermediate School
- High School: Klein Cain High School
Garage
- Attached Garage
Parking
- Automatic Gate
- Driveway Gate
- Attached
- Additional Parking
- Auto Driveway Gate
- Garage Door Opener
- Total: 3
Stories
- 2
Living Area
- 4,851 sqft
Location
Disclaimer: Copyright 2025 Houston Association of Realtors. All rights reserved. This information is deemed reliable, but not guaranteed. The information being provided is for consumers’ personal, non-commercial use and may not be used for any purpose other than to identify prospective properties consumers may be interested in purchasing. Data last updated 6/12/25 23:22

Description