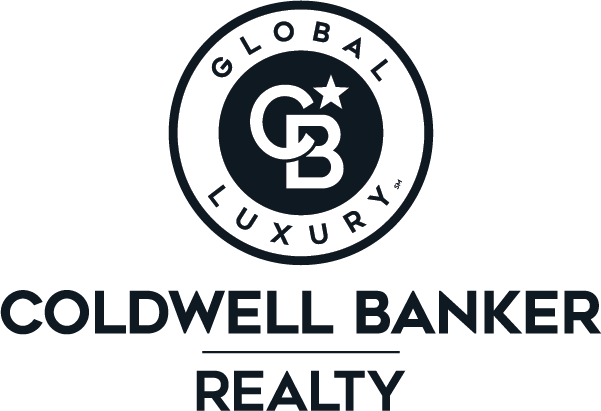


Listing Courtesy of: HOUSTON / Re/Max Partners
9907 Rollinson Park Drive Spring, TX 77379
Active (179 Days)
$629,000
MLS #:
51763086
51763086
Taxes
$13,955(2024)
$13,955(2024)
Lot Size
9,418 SQFT
9,418 SQFT
Type
Single-Family Home
Single-Family Home
Year Built
2007
2007
Style
Traditional
Traditional
School District
32 - Klein
32 - Klein
County
Harris County
Harris County
Community
Gleannloch Farms Sec 40
Gleannloch Farms Sec 40
Listed By
Gina Berlin, Re/Max Partners
Source
HOUSTON
Last checked Jul 1 2025 at 3:20 AM GMT+0000
HOUSTON
Last checked Jul 1 2025 at 3:20 AM GMT+0000
Bathroom Details
- Full Bathrooms: 3
- Half Bathroom: 1
Interior Features
- 2 Staircases
- Formal Entry/Foyer
- High Ceilings
- Prewired for Alarm System
- En-Suite Bath
- Primary Bed - 1st Floor
- Primary Bed - 2nd Floor
- Walk-In Closet(s)
- Laundry: Electric Dryer Hookup
- Laundry: Gas Dryer Hookup
- Laundry: Washer Hookup
- Disposal
- Water Softener
- Double Oven
- Microwave
- Gas Cooktop
- Dishwasher
Kitchen
- Kitchen Open to Family Room
- Walk-In Pantry
Subdivision
- Gleannloch Farms Sec 40
Lot Information
- Subdivided
- 0 Up to 1/4 Acre
Property Features
- Fireplace: 2
- Fireplace: Gas
- Fireplace: Gas Log
- Foundation: Slab
Heating and Cooling
- Electric
- Natural Gas
Pool Information
- Gunite
- Pool With Hot Tub Attached
Homeowners Association Information
- Dues: $1157/Annually
Flooring
- Carpet
- Tile
- Wood
Exterior Features
- Roof: Composition
School Information
- Elementary School: Frank Elementary School
- Middle School: Doerre Intermediate School
- High School: Klein Cain High School
Garage
- Garage
Parking
- Detached
- Total: 3
Stories
- 2
Living Area
- 4,116 sqft
Location
Disclaimer: Copyright 2025 Houston Association of Realtors. All rights reserved. This information is deemed reliable, but not guaranteed. The information being provided is for consumers’ personal, non-commercial use and may not be used for any purpose other than to identify prospective properties consumers may be interested in purchasing. Data last updated 6/30/25 20:20

Description