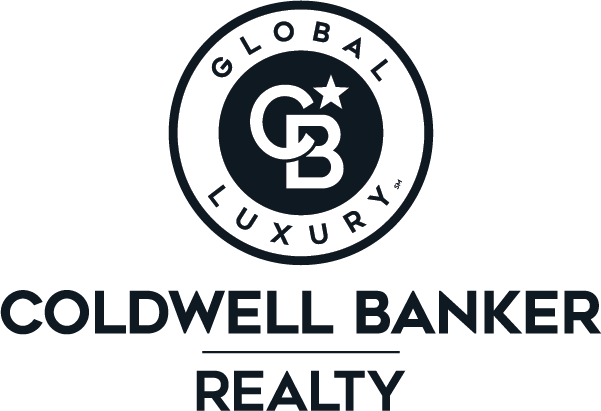


Listing Courtesy of: HOUSTON / Premier Properties
9919 Kirkstone Terrace Drive Spring, TX 77379
Active (78 Days)
$685,000
MLS #:
79861479
79861479
Taxes
$16,457(2024)
$16,457(2024)
Lot Size
8,150 SQFT
8,150 SQFT
Type
Single-Family Home
Single-Family Home
Year Built
2017
2017
Style
Traditional
Traditional
School District
32 - Klein
32 - Klein
County
Harris County
Harris County
Community
Gleannloch Farms
Gleannloch Farms
Listed By
Tanesha McKinley, Premier Properties
Source
HOUSTON
Last checked Jul 4 2025 at 7:00 AM GMT+0000
HOUSTON
Last checked Jul 4 2025 at 7:00 AM GMT+0000
Bathroom Details
- Full Bathrooms: 3
- Half Bathrooms: 2
Interior Features
- High Ceilings
- 1 Bedroom Down - Not Primary Br
- 2 Bedrooms Down
- En-Suite Bath
- Primary Bed - 1st Floor
- Walk-In Closet(s)
- Laundry: Electric Dryer Hookup
- Laundry: Gas Dryer Hookup
- Laundry: Washer Hookup
- Energy Star Qualified Appliances
- Disposal
- Double Oven
- Electric Oven
- Gas Oven
- Microwave
- Gas Range
- Dishwasher
- Windows: Insulated/Low-E Windows
- Windows: Window Coverings
Kitchen
- Breakfast Bar
- Kitchen Island
- Kitchen Open to Family Room
- Pantry
- Walk-In Pantry
Subdivision
- Gleannloch Farms
Lot Information
- Back Yard
- Near Golf Course
- Subdivided
- 0 Up to 1/4 Acre
Property Features
- Fireplace: 1
- Fireplace: Gas
- Fireplace: Gas Log
- Foundation: Slab
Heating and Cooling
- Natural Gas
- Zoned
- Ceiling Fan(s)
- Electric
Pool Information
- Gunite
- Heated
- In Ground
- Pool With Hot Tub Attached
Homeowners Association Information
- Dues: $1475/Annually
Flooring
- Carpet
- Tile
- Wood
Exterior Features
- Roof: Composition
Utility Information
- Sewer: Public Sewer
- Energy: Attic Vents, Thermostat, Lighting, Hvac, Hvac>13 Seer
School Information
- Elementary School: Frank Elementary School
- Middle School: Doerre Intermediate School
- High School: Klein Cain High School
Garage
- Attached Garage
Parking
- Attached
- Additional Parking
- Garage Door Opener
- Converted Garage
- Double-Wide Driveway
- Total: 3
Stories
- 2
Living Area
- 4,157 sqft
Location
Listing Price History
Date
Event
Price
% Change
$ (+/-)
Jul 01, 2025
Price Changed
$685,000
-2%
-15,000
Jun 20, 2025
Price Changed
$700,000
-3%
-25,000
Jun 13, 2025
Price Changed
$725,000
-5%
-35,000
May 27, 2025
Price Changed
$760,000
-3%
-20,000
Apr 30, 2025
Price Changed
$780,000
-3%
-20,000
Apr 15, 2025
Original Price
$800,000
-
-
Disclaimer: Copyright 2025 Houston Association of Realtors. All rights reserved. This information is deemed reliable, but not guaranteed. The information being provided is for consumers’ personal, non-commercial use and may not be used for any purpose other than to identify prospective properties consumers may be interested in purchasing. Data last updated 7/4/25 00:00


Description